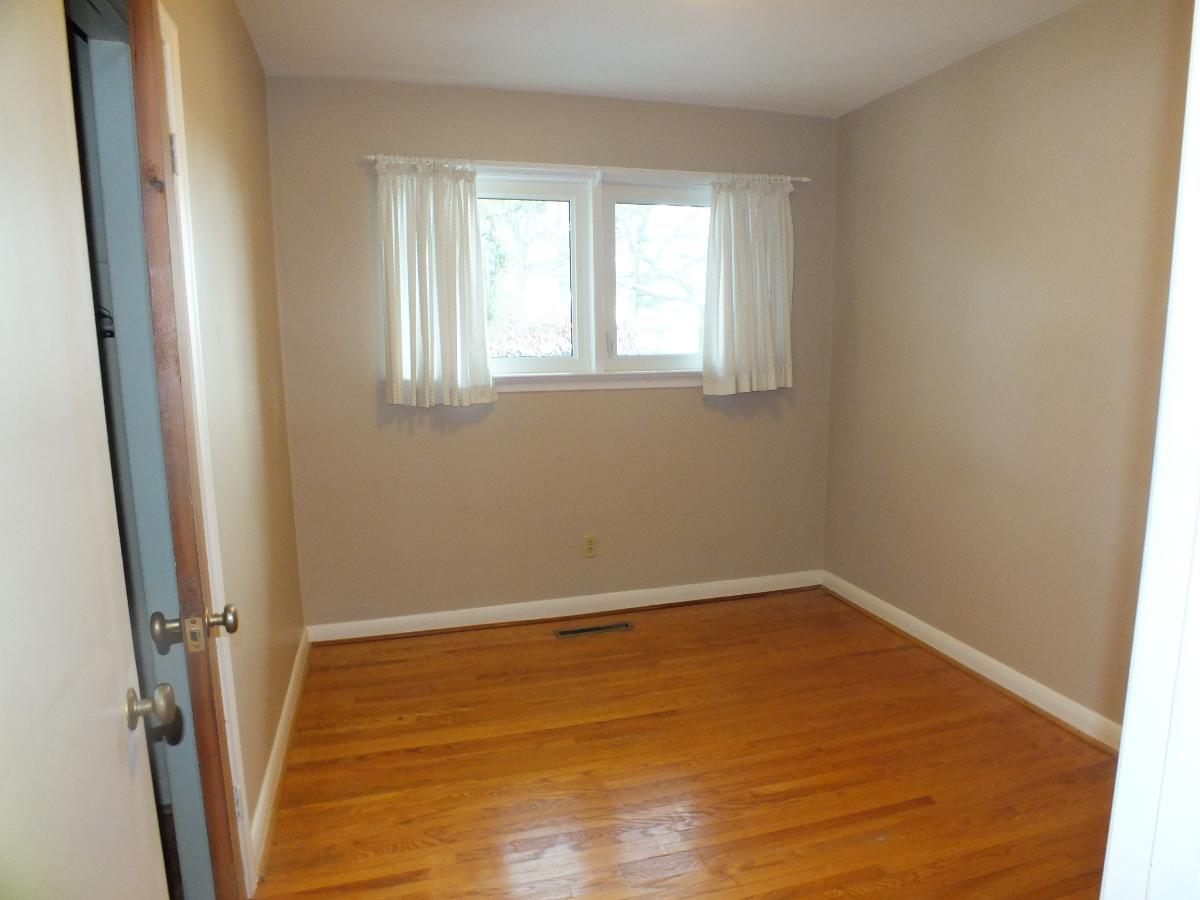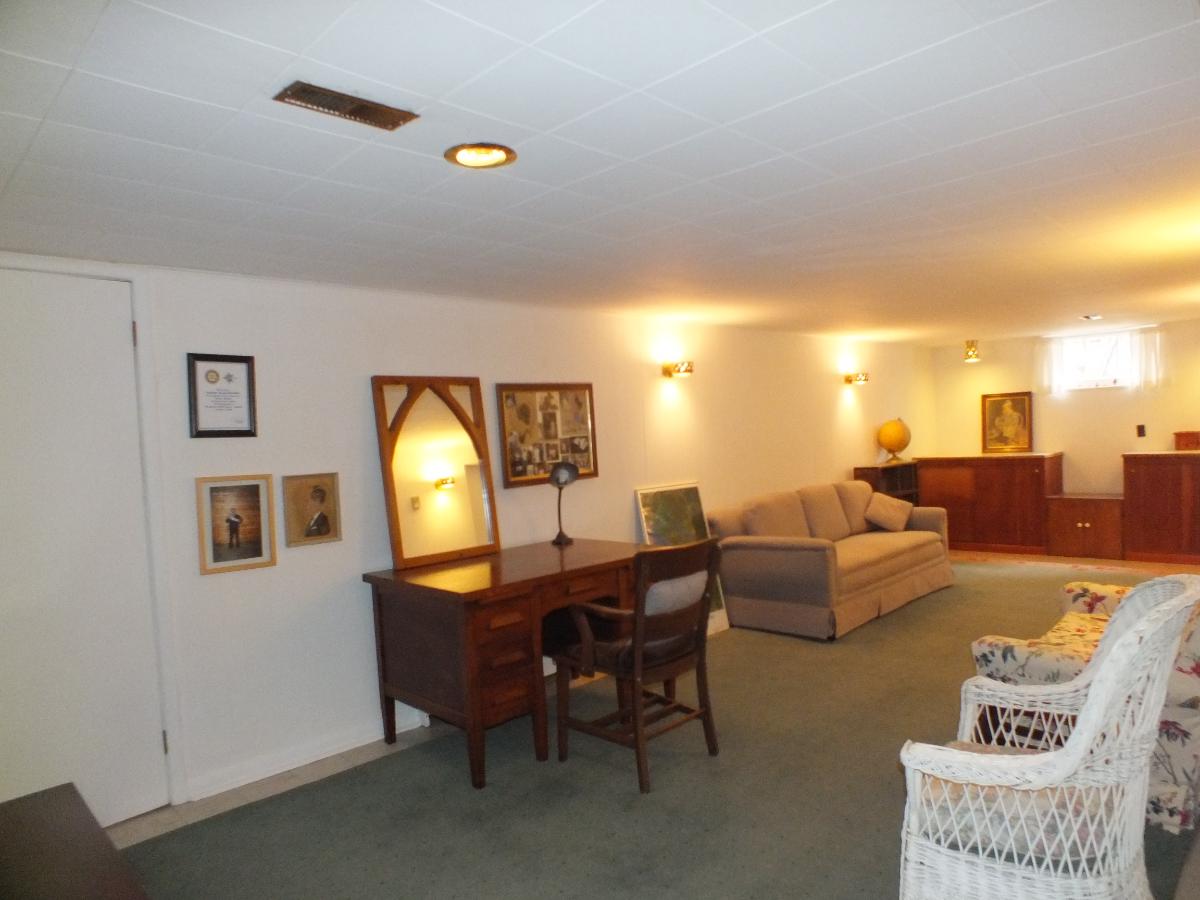192 Sunnidale Road
Charming 1950’s Bungalow
We found this 1950’s bungalow, lovingly maintained with mostly original features. The location was fabulous, sitting between Sunnidale Park on the front and Kearsey Park behind.
There was an old addition off the back to extend the kitchen, which had the heating in the ceiling. This was just one of numerous issues we had to contend with, but the location and bones of the house were excellent. The wall between the kitchen and dining room was removed to open the space, to create an eat-in kitchen. This also allowed space to add a walk-in pantry & laundry room off the kitchen.
By extending the side of the house, we added much needed living space in the living room. Floor to ceiling windows in the front and back to reveal the views of the parks, and also to bring in the sunlight. Mid tone wood floors, a gas fireplace and a “Hale Navy” accent wall helped to create a warm and inviting living space.
We took an old existing tired sunroom, insulated and paneled it to make it into a year round space. We were able to keep the wooden door and adorable brick patterned floor tiles.
The basement was very dated and cold. We reconfigured the duct work to open the space allowing more head room to create a couple useable bedrooms, an entertainment space, and new updated bathroom.
Many houses like this didn’t have garages then, but the lots were bigger, so luckily we had room to add a detached two car garage out the back.
Before & After








Gallery
Ready to work with Porter Davis?
© 2025 Porter Davis. All Rights Reserved. - Privacy Policy - Web Design by Whetham Solutions